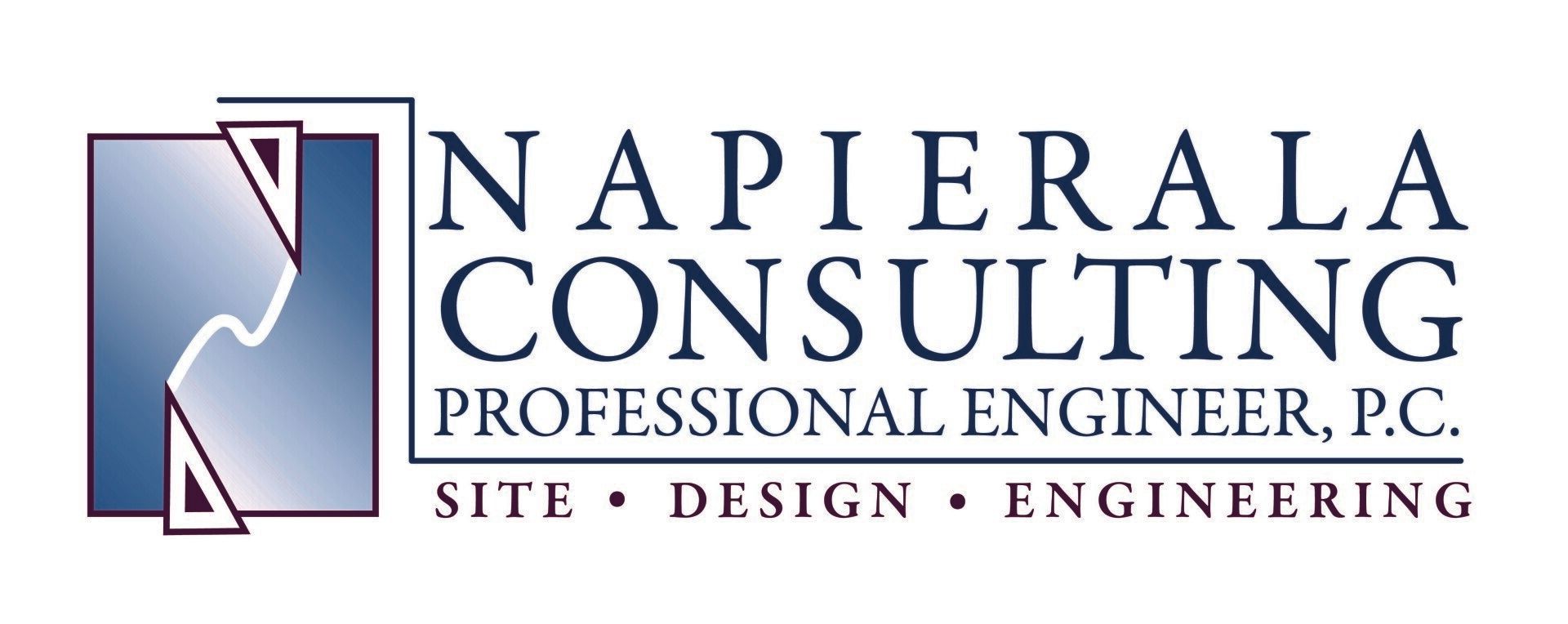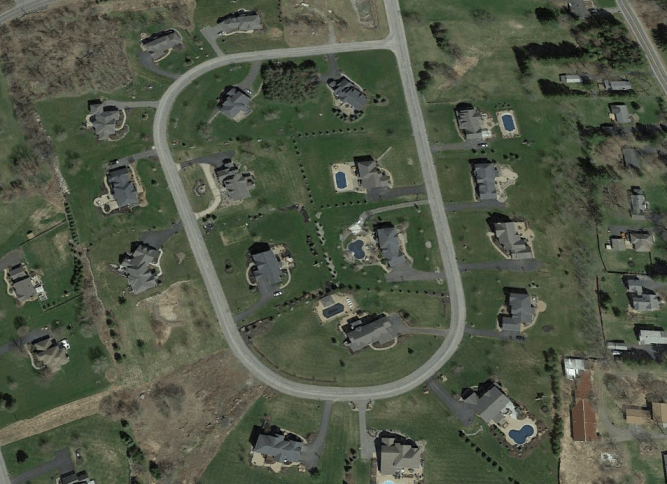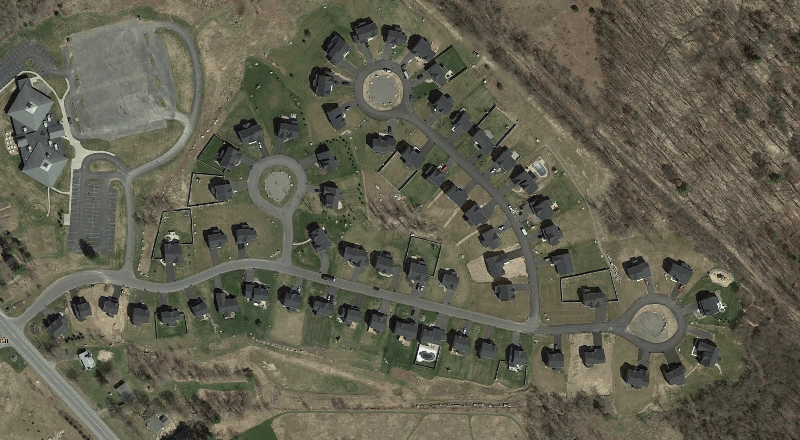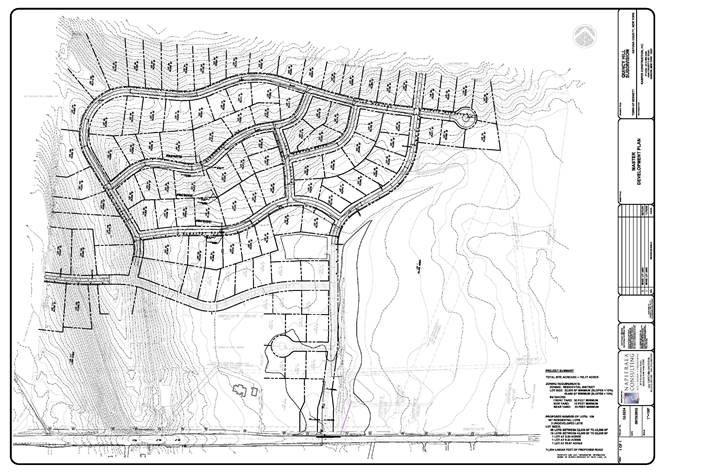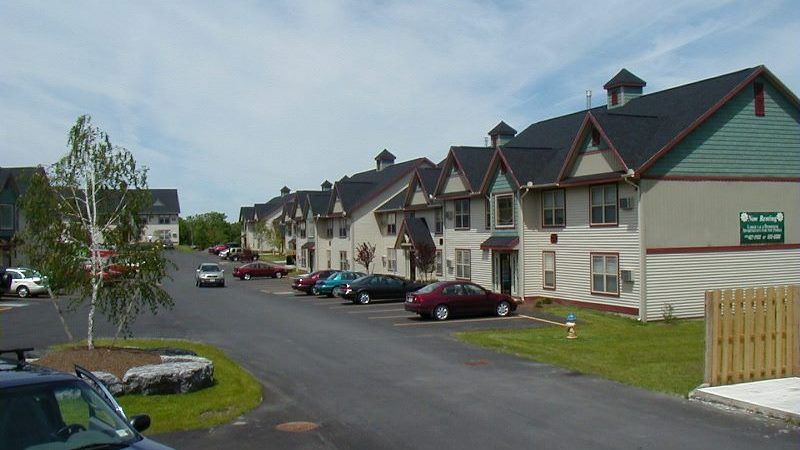Residential Projects
Hartsfield Subdivision—Manlius, New York
Our design team provided site design engineering services for this 20-lot residential subdivision in the Town of Pompey, New York. Design services included roadway and lot layout as well as sanitary sewer, municipal water system design and stormwater mitigation.
This upscale residential community included integral grading and landscaping to provide flat lots with natural buffers so that the developer could better market each lot.
Austin Meadow North—Manlius, New York
Our design team provided site design services for this 64-lot residential subdivision. Design and permitting services included sanitary sewer, municipal water, and stormwater designs. The project was permitted through the Town’s planning board review process.
This development was scoped for a “starter” home type of development; therefore, the efficiency of the layout as compared to the road network became critical to keep the lot cost to a minimal.
Quincy Hill Residential Subdivision—Sennett, New York
Our team worked with the property owner and developer for the layout design and permitting approval for this 110-lot residential subdivision. Road and lot layout were performed as well as plan and road vertical profile alignments designed. A complete stormwater analysis was performed to provide for proper stormwater mitigation for the development such that the proposed development did not adversely impact off-site properties.
The project was phased into appropriate sections so that the owner could properly market and sell home lots as the market determined.
Carriage Garden Apartments—Village of Cazenovia, New York
Our design team provided site development design services for this residential development in the Village of Cazenovia, New York. The project included integrating the new apartment units within an existing complex.
This site required site design services, from the conceptual layout, working with the project architect to maximize the site while conforming to the Village zoning constraints to local permitting process approval to final construction plan development and construction administration services. This project also included sizing and designing a stormwater management system to mitigate the runoff effects of the proposed development.
Call Us Today!
BROWSE OUR WEBSITE
CONTACT INFORMATION
Address: 110 Fayette Street Manlius NY 13104
Phone: (315) 682-5580
Email: mnap@napcon.com
Office Hours:
- Mon - Fri
- -
- Sat - Sun
- Closed
OUR LOCATION
BROWSE OUR WEBSITE
CONTACT INFORMATION
Address: 110 Fayette Street Manlius NY 13104
Phone: (315) 682-5580
Email: mnap@napcon.com
Office Hours:
- Mon - Fri
- -
- Sat - Sun
- Closed
